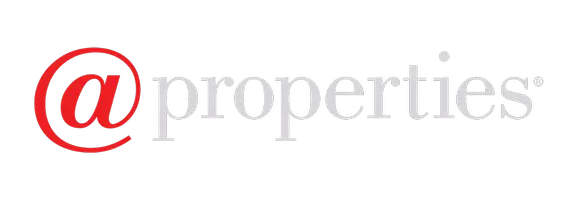GET MORE INFORMATION
$ 950,000
$ 1,100,000 13.6%
4 Beds
3.5 Baths
4,156 SqFt
$ 950,000
$ 1,100,000 13.6%
4 Beds
3.5 Baths
4,156 SqFt
Key Details
Sold Price $950,000
Property Type Single Family Home
Sub Type Ranch,Country French
Listing Status Sold
Purchase Type For Sale
Square Footage 4,156 sqft
Price per Sqft $228
Subdivision Hills Of Kingston Occpn 1335
MLS Listing ID 20250013097
Sold Date 05/05/25
Style Ranch,Country French
Bedrooms 4
Full Baths 3
Half Baths 1
HOA Fees $157
HOA Y/N yes
Year Built 2005
Annual Tax Amount $10,962
Lot Size 0.690 Acres
Acres 0.69
Lot Dimensions 185x155x175x213
Property Sub-Type Ranch,Country French
Source Realcomp II Ltd
Property Description
Location
State MI
County Oakland
Area Springfield Twp
Direction From I-75, head north on Dixie Hwy. Turn left on Ridge Valley and a right on Kings Valley.
Rooms
Basement Finished, Walk-Out Access, Bath/Stubbed
Kitchen Built-In Gas Oven, Dishwasher, Disposal, Dryer, Free-Standing Refrigerator, Gas Cooktop, Microwave, Range Hood, Warming Drawer, Washer, Bar Fridge
Interior
Interior Features Smoke Alarm, Entrance Foyer, High Spd Internet Avail, Jetted Tub, Programmable Thermostat, Security Alarm (owned), Sound System, Furnished - No, Wet Bar, Fire Alarm
Hot Water Natural Gas
Heating Forced Air
Cooling Ceiling Fan(s), Central Air
Fireplaces Type Gas
Fireplace yes
Appliance Built-In Gas Oven, Dishwasher, Disposal, Dryer, Free-Standing Refrigerator, Gas Cooktop, Microwave, Range Hood, Warming Drawer, Washer, Bar Fridge
Heat Source Natural Gas
Laundry 1
Exterior
Exterior Feature Whole House Generator, Chimney Cap(s), Gutter Guard System, Lighting
Parking Features Side Entrance, Electricity, Door Opener, Heated, Attached, Drive Through, Oversized
Garage Description 3 Car
Fence Fence Not Allowed
Roof Type Asphalt
Porch Patio
Road Frontage Cul-De-Sac
Garage yes
Private Pool No
Building
Foundation Basement
Sewer Shared Septic (Common)
Water Well (Existing)
Architectural Style Ranch, Country French
Warranty No
Level or Stories 1 Story
Structure Type Brick,Stone
Schools
School District Clarkston
Others
Pets Allowed Cats OK, Dogs OK, Number Limit
Tax ID 0714302031
Ownership Short Sale - No,Private Owned
Acceptable Financing Cash, Conventional
Rebuilt Year 2014
Listing Terms Cash, Conventional
Financing Cash,Conventional

Bought with Century 21 Curran & Oberski
Real estate is about more than transactions—it's about building lasting relationships and positively impacting people’s lives."


